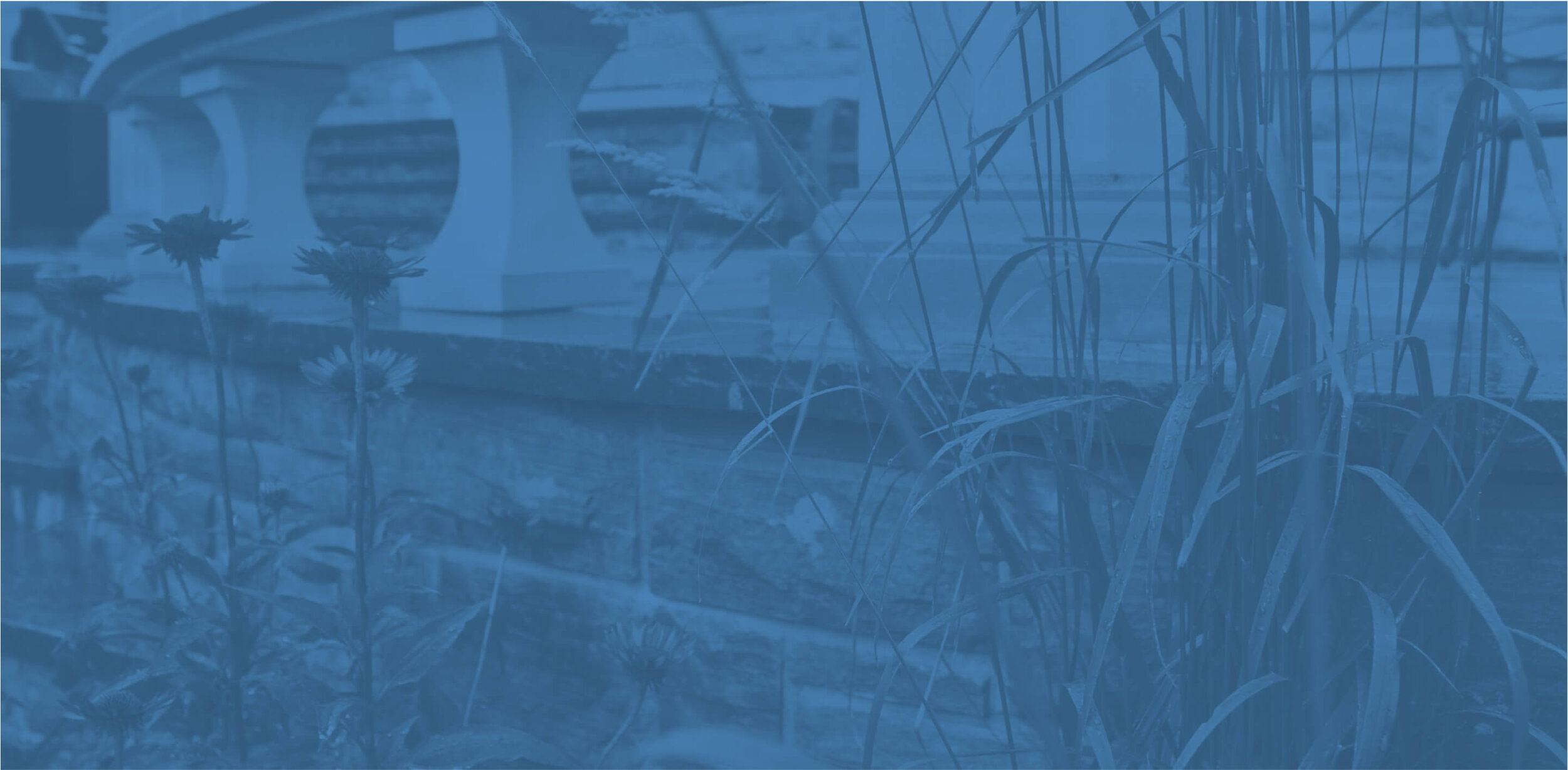Residential Design | Public and Commercial Design | Landscape Construction | Project Management
Design, Planning & Consultation
Residential
bsq Landscape Architects offers full landscape design, consultation and project development services.
We seek to involve our clients as much as possible throughout the design process. We can begin with initial concept drawings that explore ideas and spaces to producing exact master plans and 3D models that revise and refine the initial concept plans after being informed by client input, material selections and budget considerations.
We can provide site specific drawings for all types of sites including residential yards and gardens, large estates, commercial properties, townhouses, terraces and urban rooftops.
Full landscape plan drawings, planting plans, landscape master plans, full working drawings packages and custom landscape design details are also available as required. Fully rendered colour 3-D models and plans can also be prepared as effective presentation and display tools to fully explore size and scale, sun and shade impacts as well as the overall materials palettes and design intent.
As part of our services we will thoroughly review our client's program to determine if there might be any regulatory obligations that may need to be satisfied through zoning enquiries, building permits and/or clearances from Urban Forestry, Conservation Authorities and other applicable municipal jurisdictions.
For complex or uniquely individual project elements we can provide specific design details that will specify the required materials and methods of costruction and facilitate a competitive tendering process.
A typical Residential Landscape Project would most likely include the following aspects of our services:
SITE SURVEY & DOCUMENTATION
We typically visit the project site and obtain grading information, site measurements and photographs to allow us to create full site plans for existing garden with pertinent existing conditions information. Any available surveys or architectural drawings would be incorporated into our site plans and we would perform preliminary zoning enquiries for the project site to look for any potential zoning or other regulatory issues to be addressed.
CONCEPTUAL DESIGN PHASE
During this phase we seek as much client involvement as possible to provide us with the site programming needs, a wish lists for must have features and elements as well as preferred styles, colours, and materials.
ADVANCED CONCEPTUAL DESIGN & 3D RENDERING
We use additional review meetings and client feedback during this period to allow us to further refine the design and the overall layout for the project site. Typically at this time we would create realistic 3-D models of the preferred design concept to explore the most important aspects of the design such as the size and scale or proposed spaces, structures and areas, colours and materials, privacy concerns, the relationship to the house and the overall design layout.
MASTER PLANS & PRELIMINARY BUDGETS
At this stage we will provide a detailed working set of plans showing the extent and type of materials along with a preliminary but detailed budget breakdown that will assist to finalize the design and planning for any project phases.
PLANTING PLAN
Typically the final element for our landscape plans is the provision of a planting plan showing type and quantity of suggested tree(s), perennials, shrubs, ground covers and ornamental grasses including any new or reshaped garden beds.











