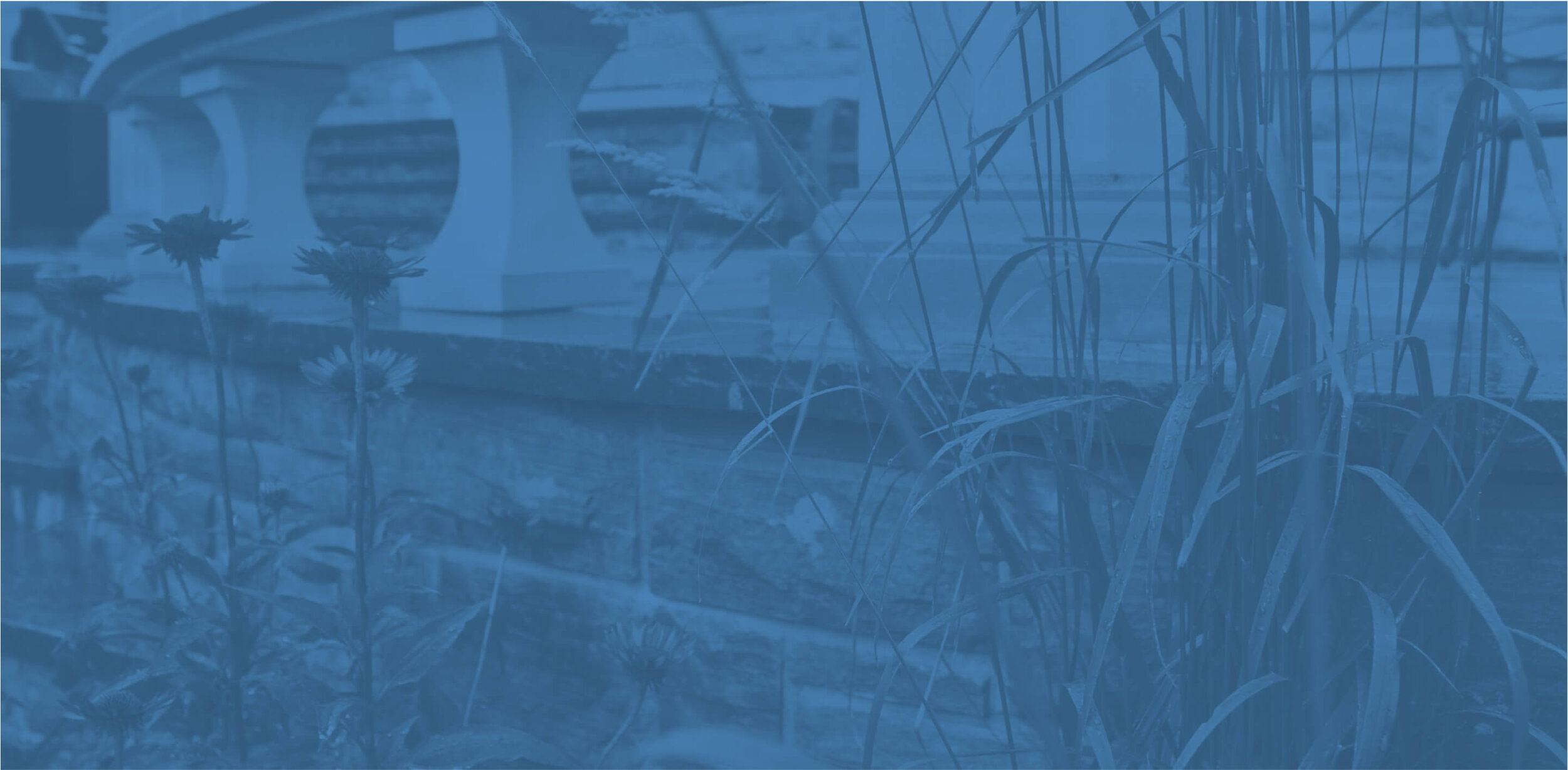Location
80 Dundas Avenue East, Toronto, OntarioService offered
Full Landscape Master Plans and Landscape Details for the rear courtyard for this mid-rise, mutli-storey cooperative residential development.bsq Landscape Architects was asked to provide full site master plans to re-design and re-vitalize the existing rear courtyard gardens, walkways, raised gardens and new privacy screens. Special consideration was required to mitigate unapproved usage and associated activities balanced against the need for a children's play area along with eating and seating areas.
Custom design elements such as permeable paving, new raised concrete garden walls, a children's play area, and a custom metal fence and gate were included.
Irrigation and low maintenance planting, along with (4) new medium-sized shade trees, should improve this urban courtyard space's greenery and aesthetics.
Ready to Start a Project?

















