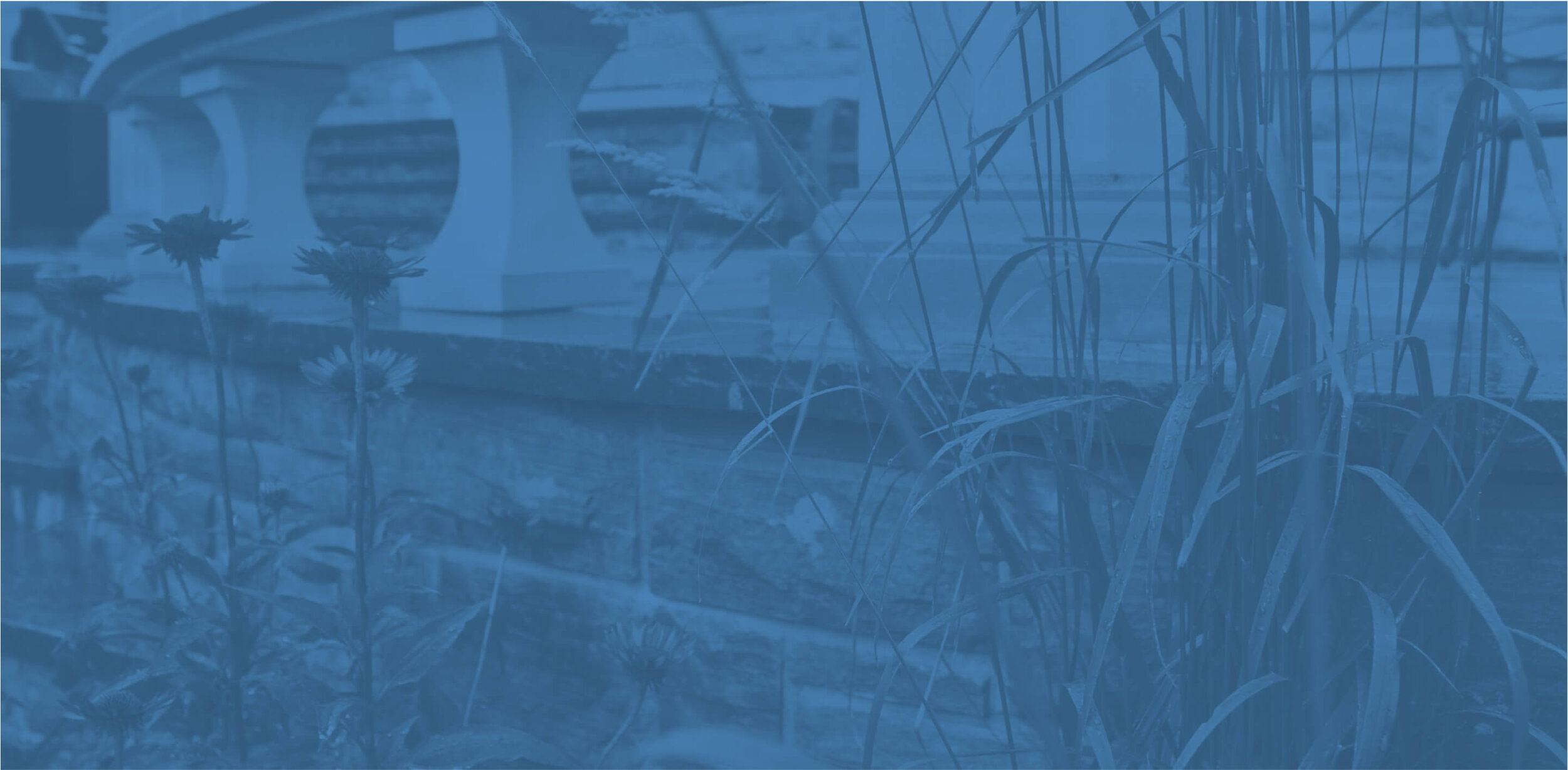Location
Forest Glen - Toronto, OntarioService offered
Landscape Design, Budgeting and Project ManagementRear and Front Yard Transformation:
The objective of this project was two-fold - front and rear transformation. The homeowners wanted to design and build an impressive front entrance with enhanced curb appeal to accommodate a circular driveway focused around an English themed garden in the front yard. They wanted a transitional pool, circular hot tub, cabana, and open lawn for winter skating or summer sports and entertainment seasonally in the back yard.
The rear basement circular staircase wrapped around an elevated and integrated hot tub, with a stone patio and glass enclosure buffering an elongated pool with a walled water feature bordered by a multi-purpose cabana. The combination patio was partially covered for various weather needs, including a fireplace, BBQ and open space for lounging and dining.
The front driveway was an artistic integration of intertwined concrete bands with an inlay of a herringbone pattern Belden Brick edged by lawn, consistent lines of mature trees, masonry piers and metal fencing.
Ready to Start a Project?









