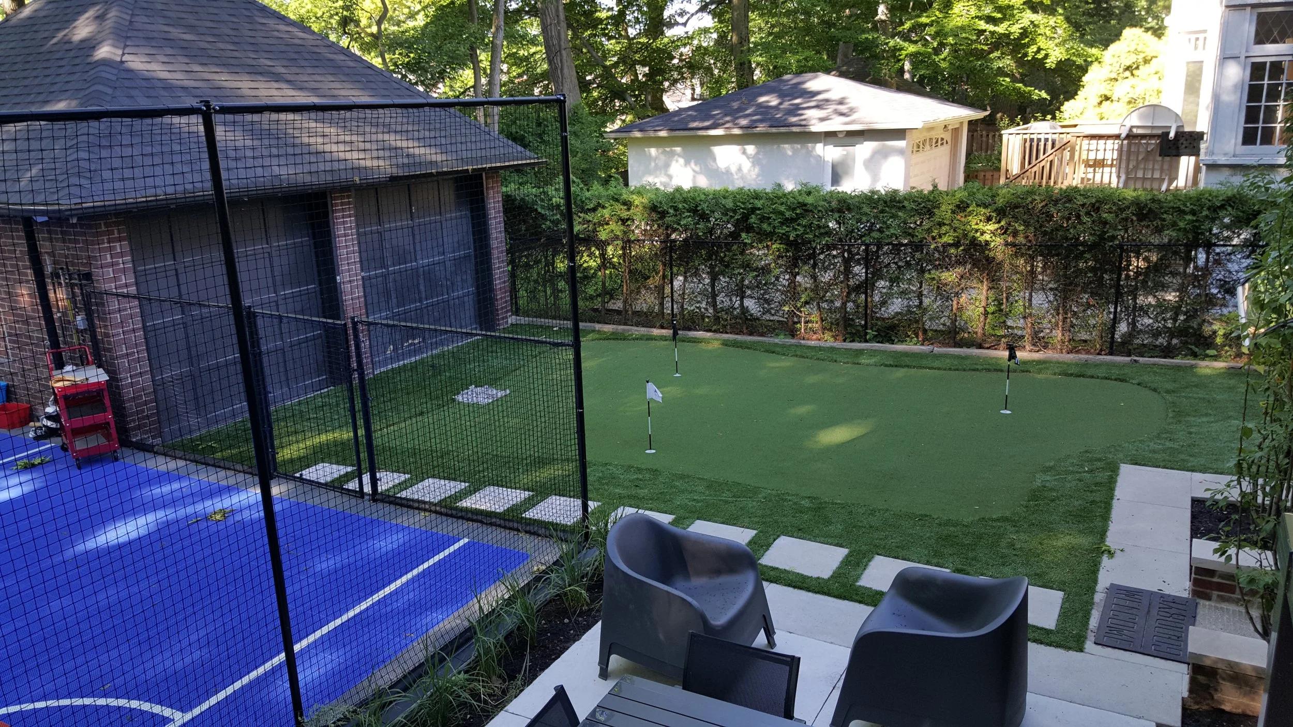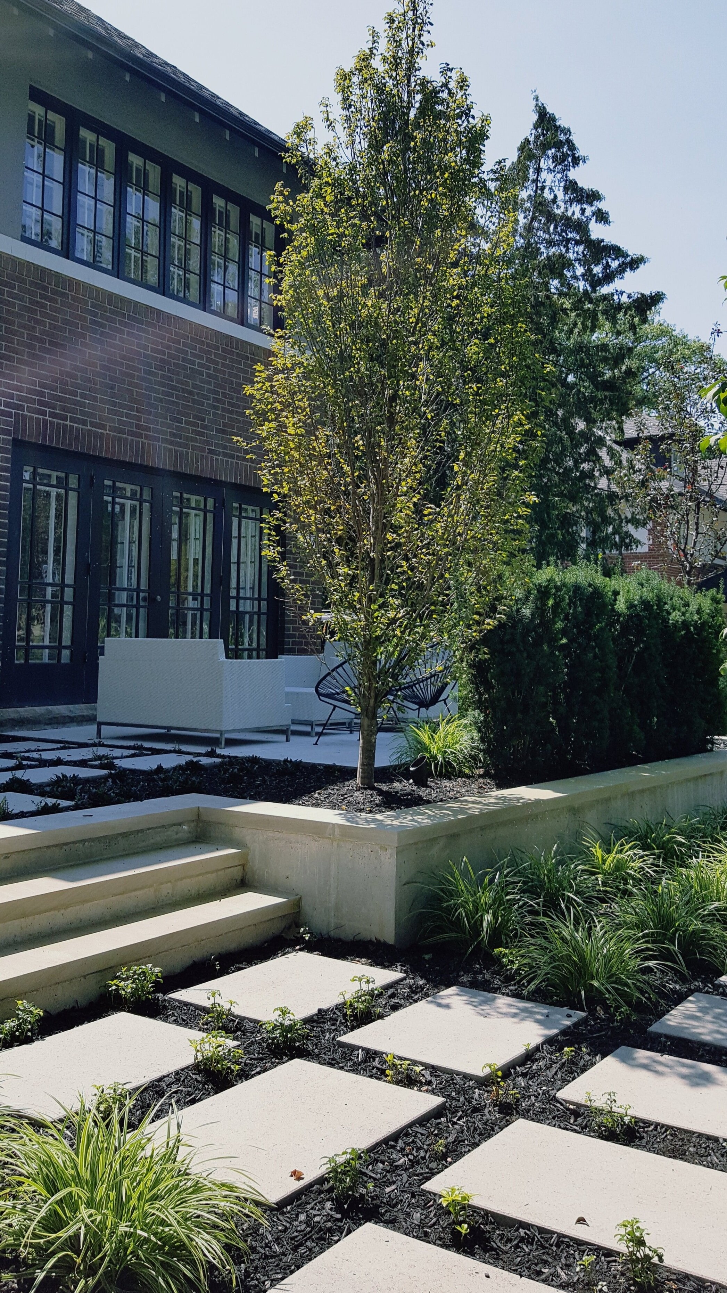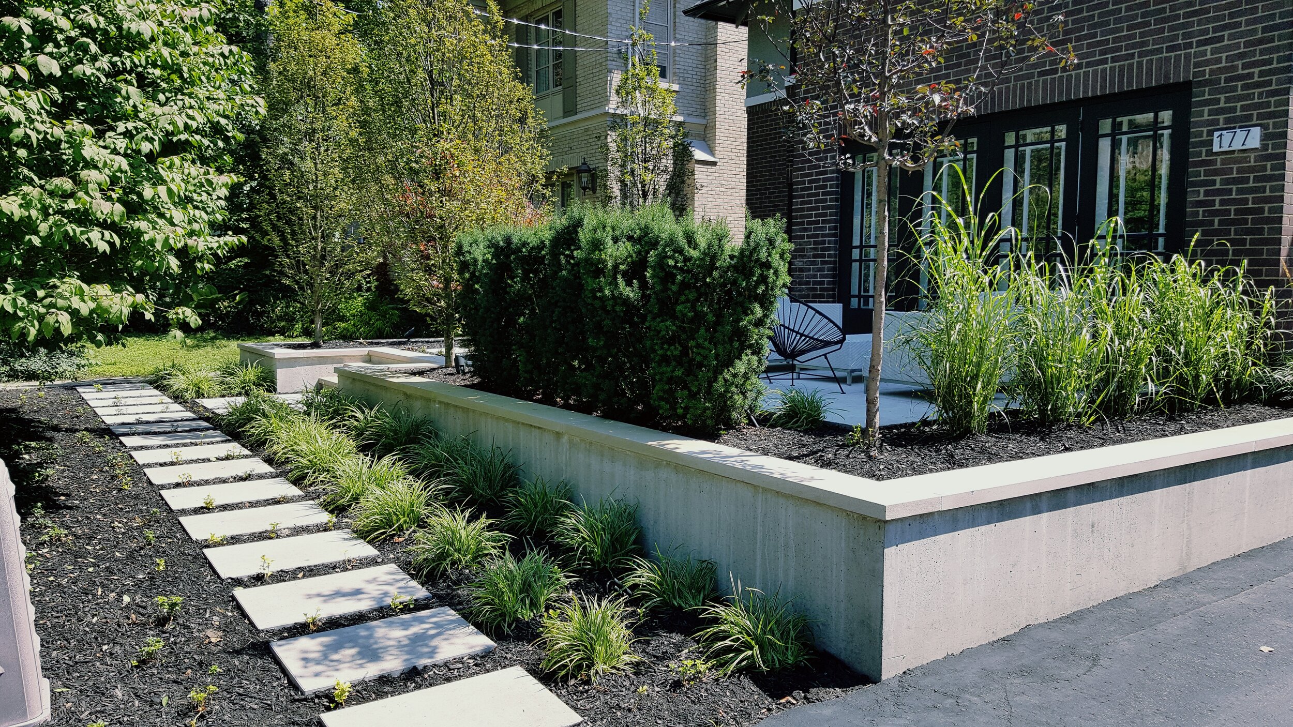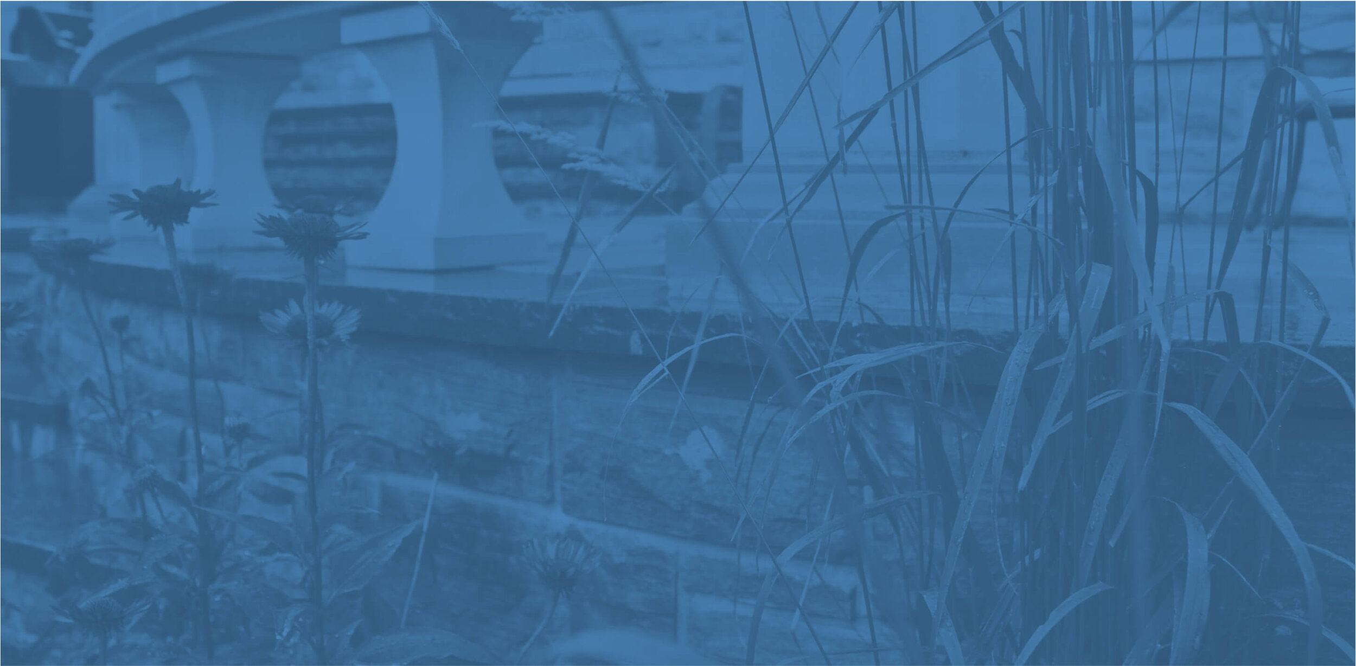Location
Moore Park Estates, Toronto, OntarioService offered
Landscape design, Permit and Zoning Review and Enquiries and Project ManagementA Unique Site with Special Considerations
bsq Landscape Architects was asked to provide layout solutions for a very active family that wanted to maximize sports and recreation opportunities for their three young boys.
As a result, the rear yard was planned to accommodate a half-sized sports court that would facilitate many back yard basketball games, seasonal winter hockey rinks and volleyball games.
An unused portion of the driveway was transformed into a putting green and the challenge was to integrate a deck and seating area in the little left over space that remained.
The front yard offered an opportunity for a larger seating area since the entrance to the home was actually located on the side under an elegant Porte-cochère.
A poured, architectural finished concrete patio was developed with form finished concrete walls and Indian limestone coping to tie into the stone trim on this stately home. Evergreen Yew hedging and mature Pyramidal Hornbeam trees were integrated with elegant grasses to provide privacy and greenery for this new lounge space.
Ready to Start a Project?








